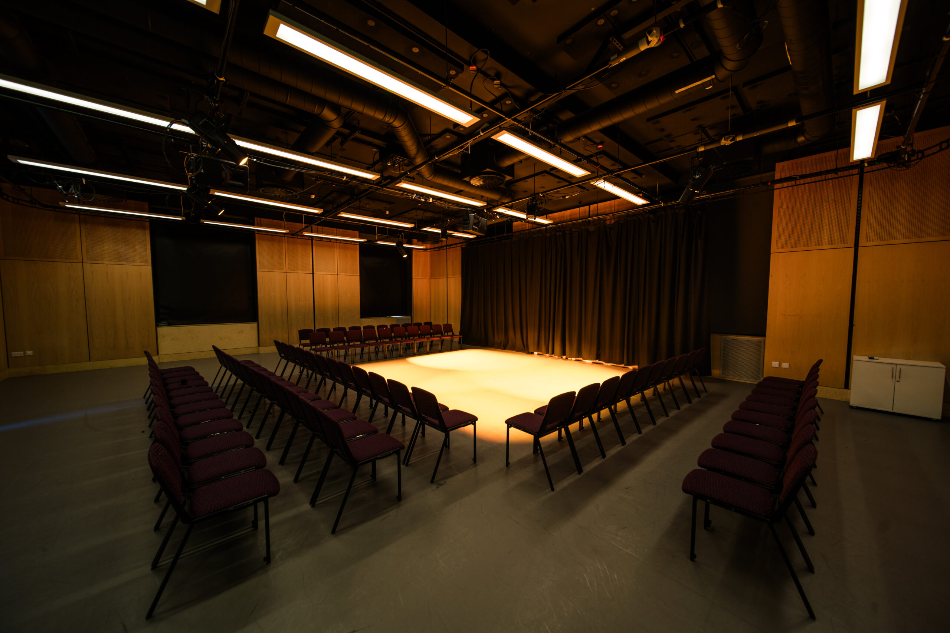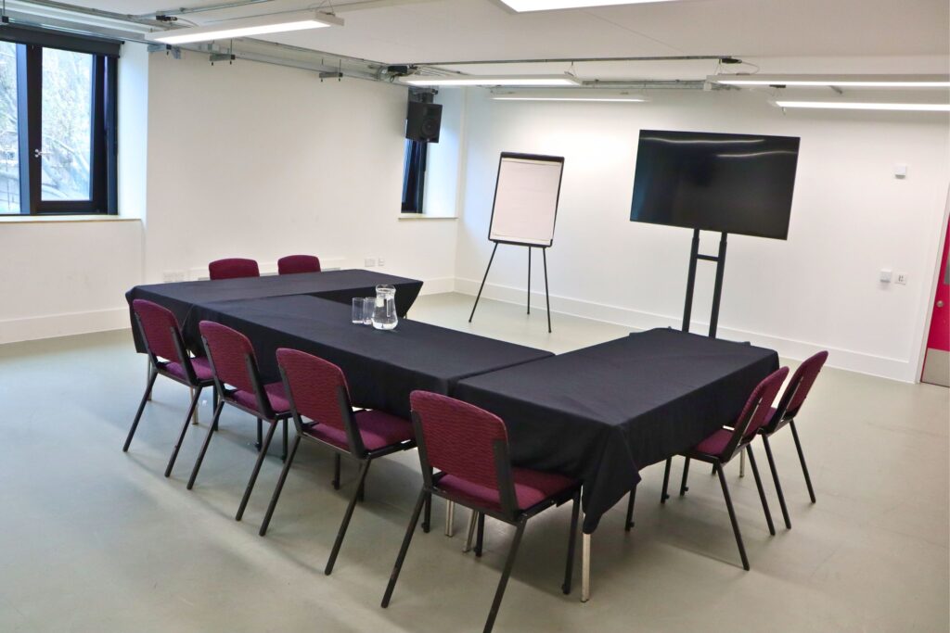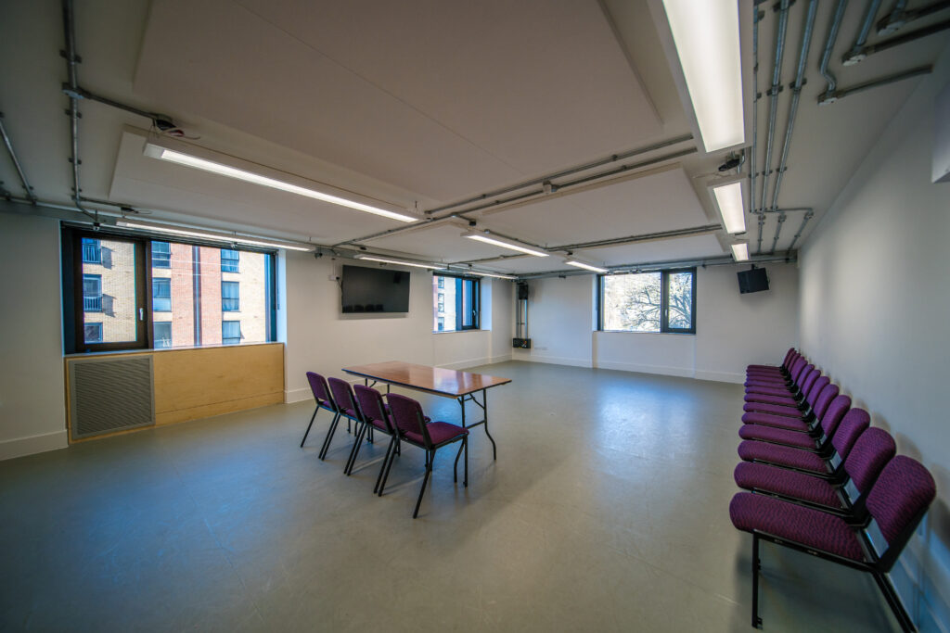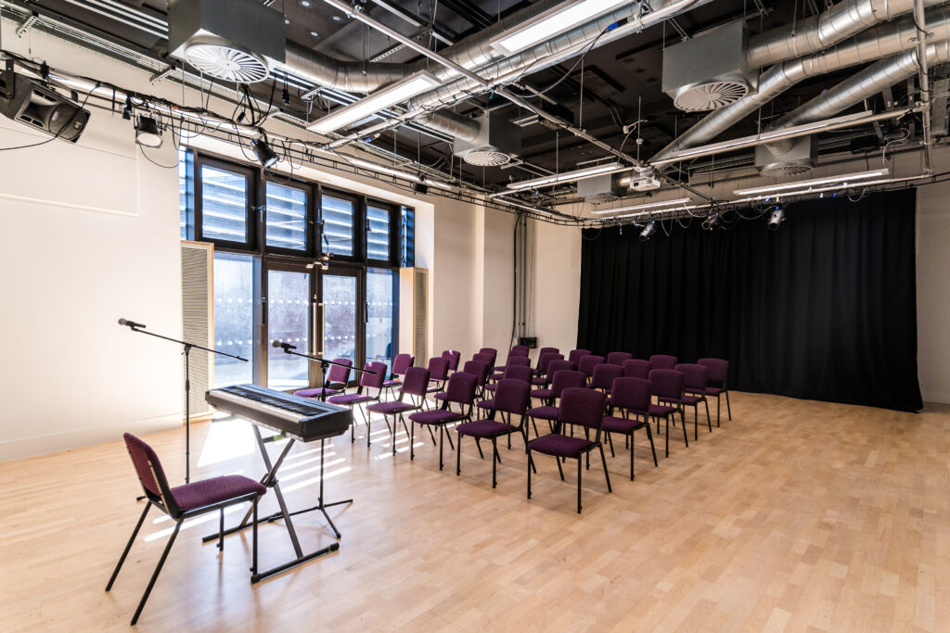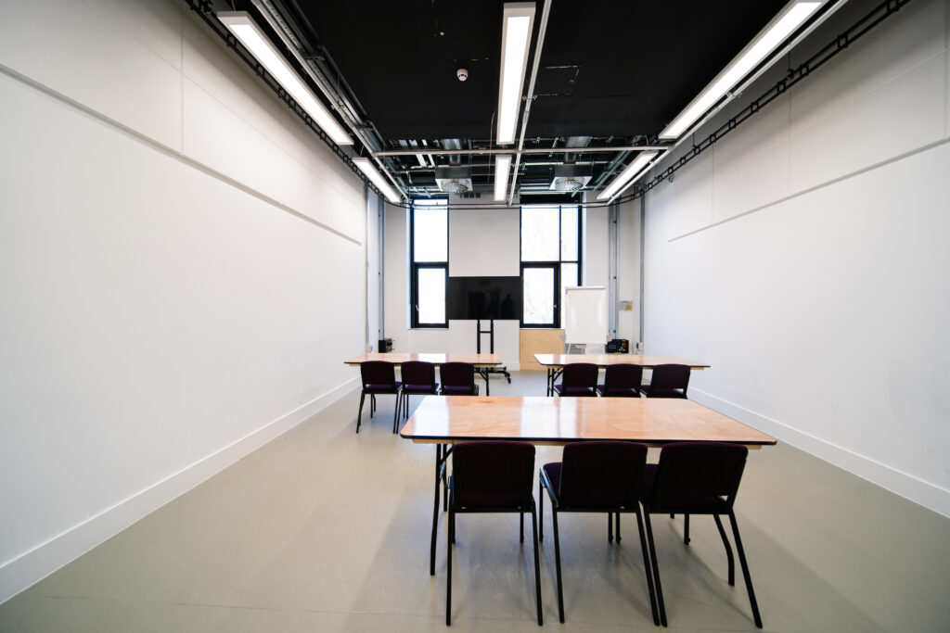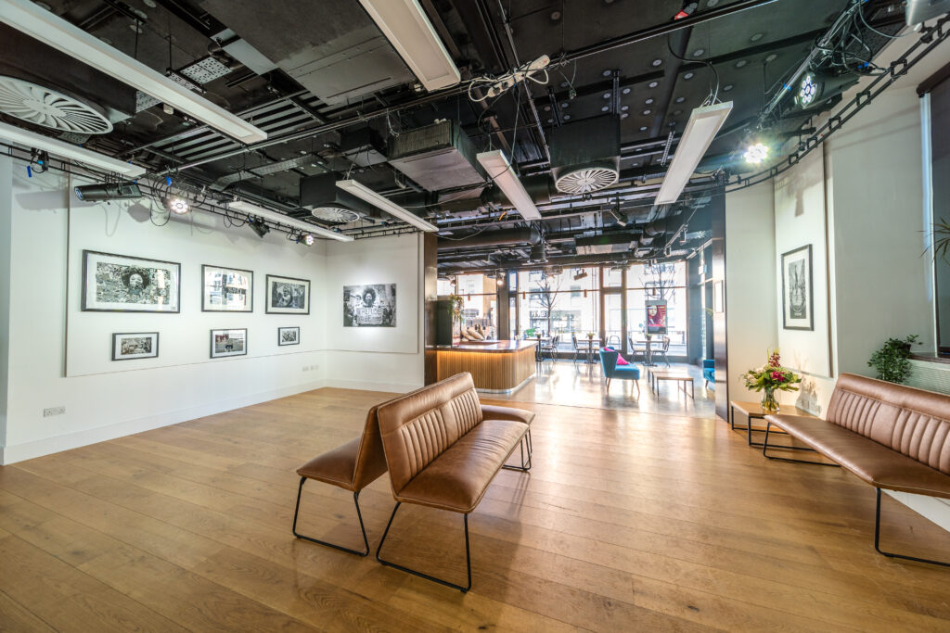Brixton House, winner of the RIBA South West London Regional Award 2023, is a multi-arts venue and cultural hub in the heart of vibrant Brixton, designed for creativity, community and collaboration.
With two theatres and six studios, our state-of-the-art facilities offer flexible spaces for creative and corporate events ranging from full scale theatre productions, film screenings, exhibitions, fashion shows and live performances, to seminars, workshops, conferences and private events, with adaptable seating, professional lighting and sound, and step-free access throughout.

Theatre 1
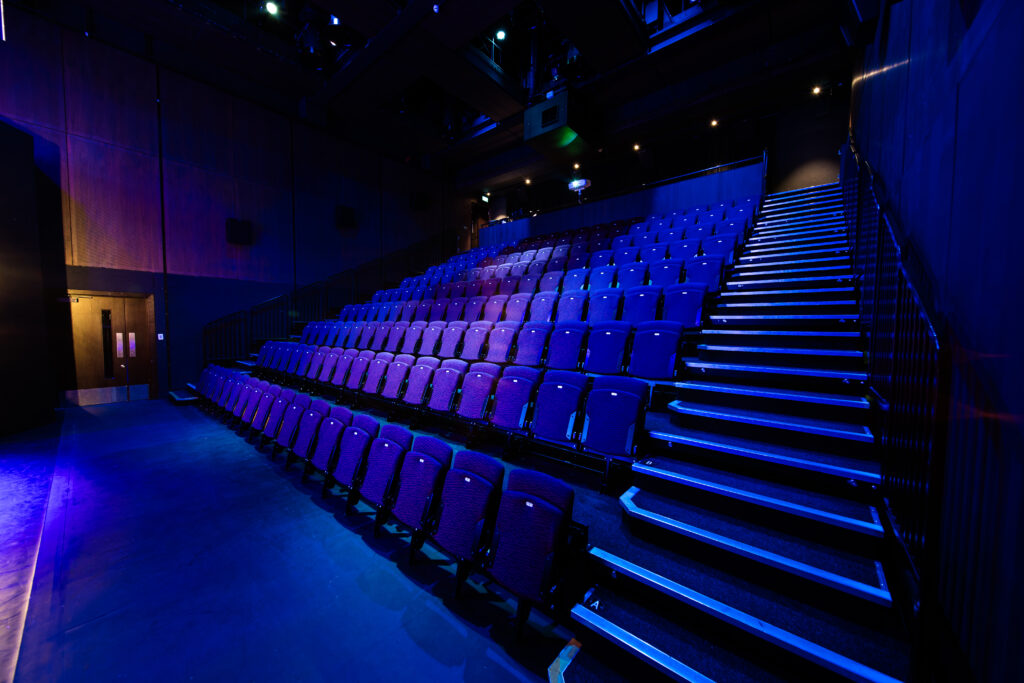
As the largest and most versatile space at Brixton House, Theatre 1 is a dynamic setting for unforgettable events.

Theatre 2
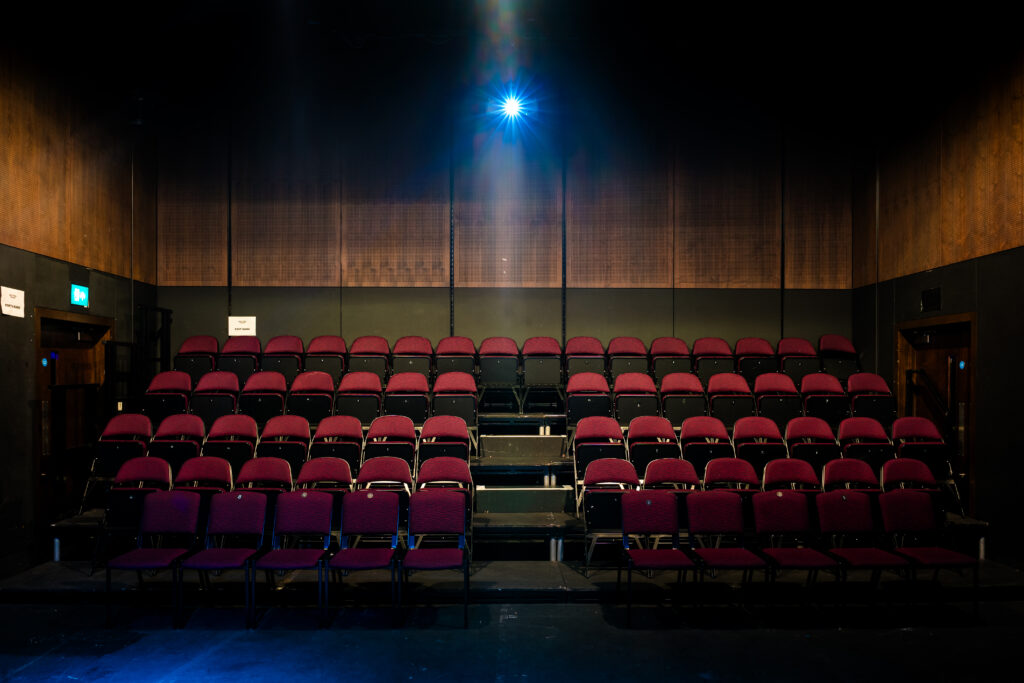
A highly adaptable space, perfect for conferences, live performances and seminars.

Studio 4
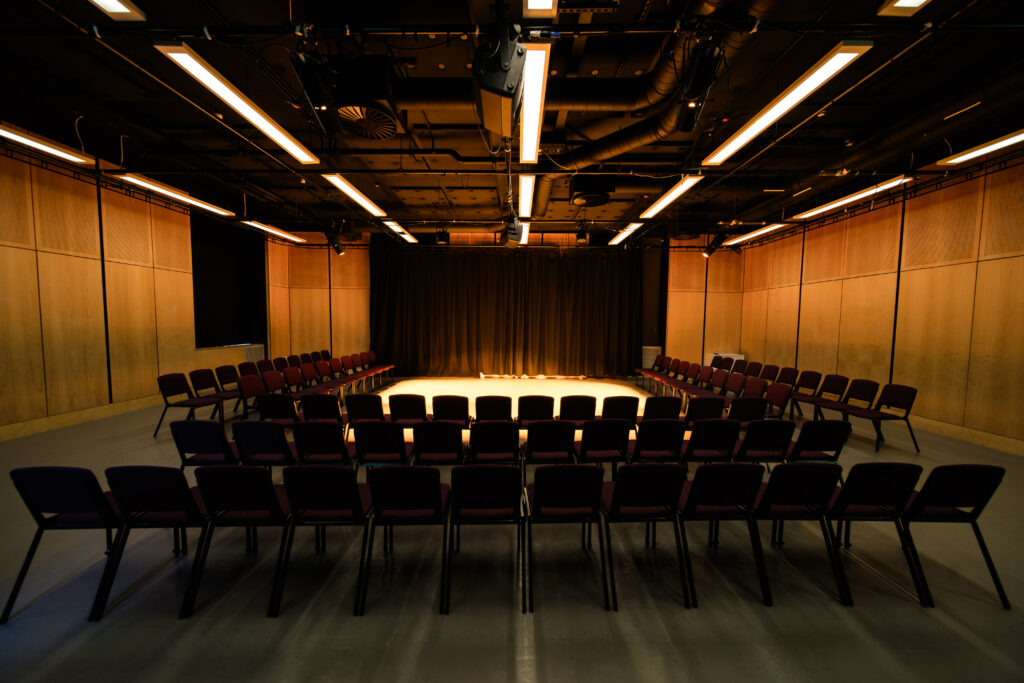
As the largest studio at Brixton House, Studio 4 bridges the gap between rehearsal and performance, serving as a fully flexible theatre space.

Studio 5
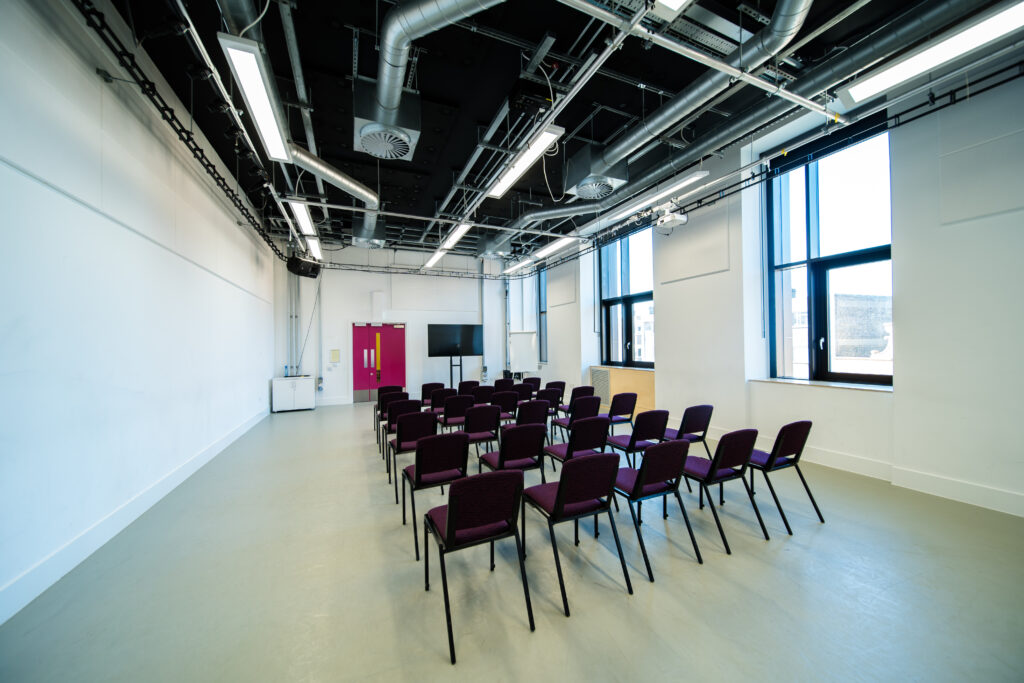
A flexible and well-equipped space, Studio 5 is ideal for auditions, rehearsals, training sessions, workshops, and meetings.

Media Suite
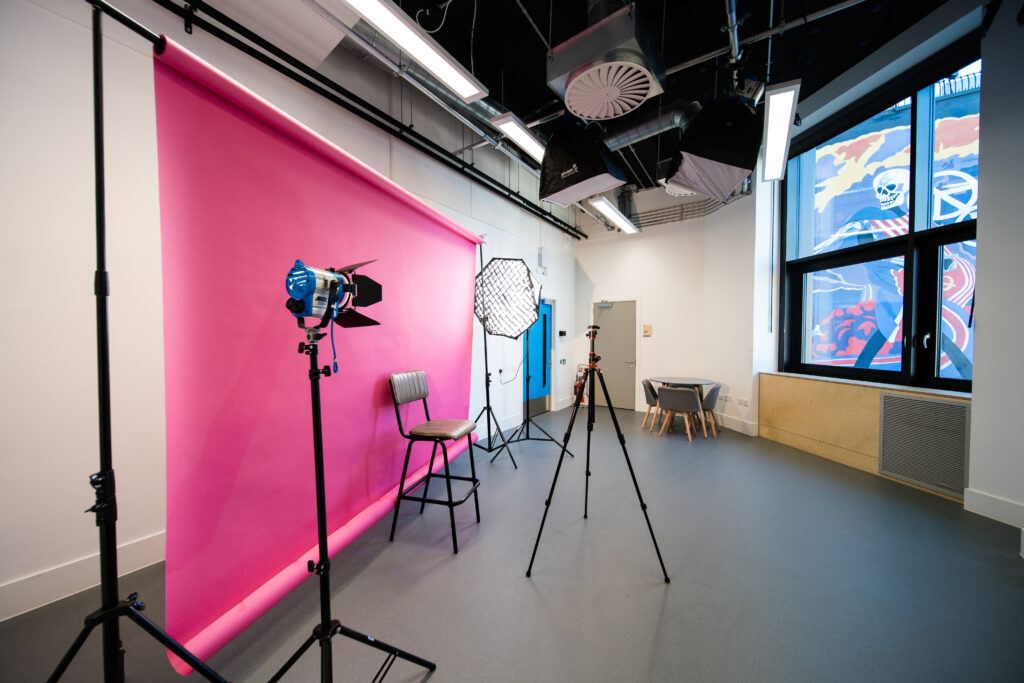
A versatile and intimate space, the Media Suite is perfect for auditions, self-taping, podcast recordings, or as a private breakout room for long-term rehearsals.

Bar & Foyer
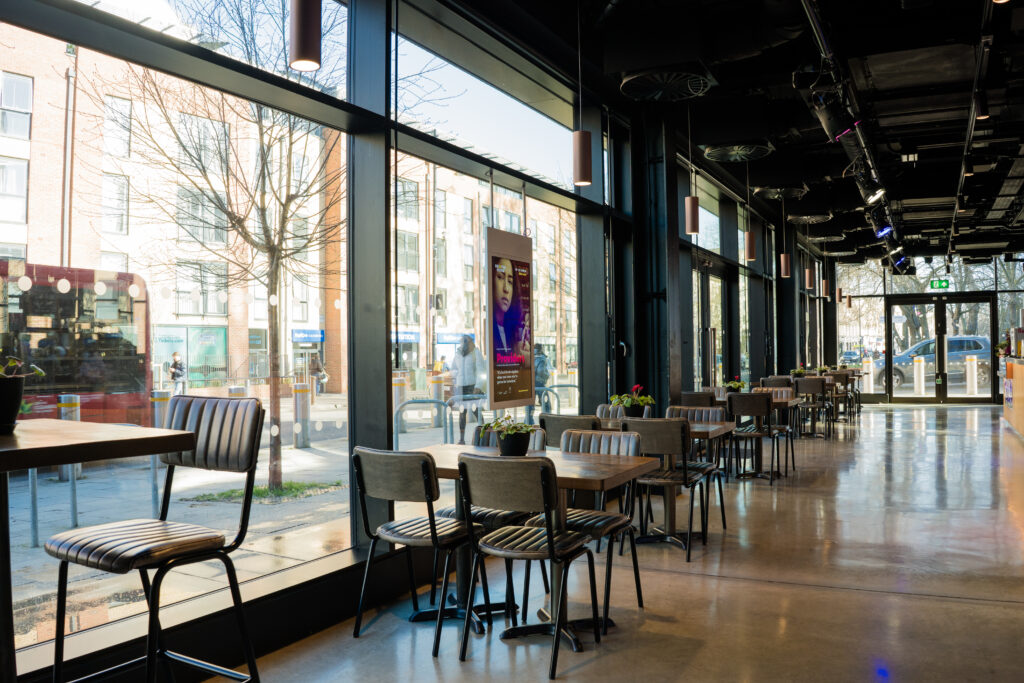
Situated at the front of Brixton House, the Bar & Foyer area is a versatile and social space, perfect for drinks receptions, networking events, and breakout areas.
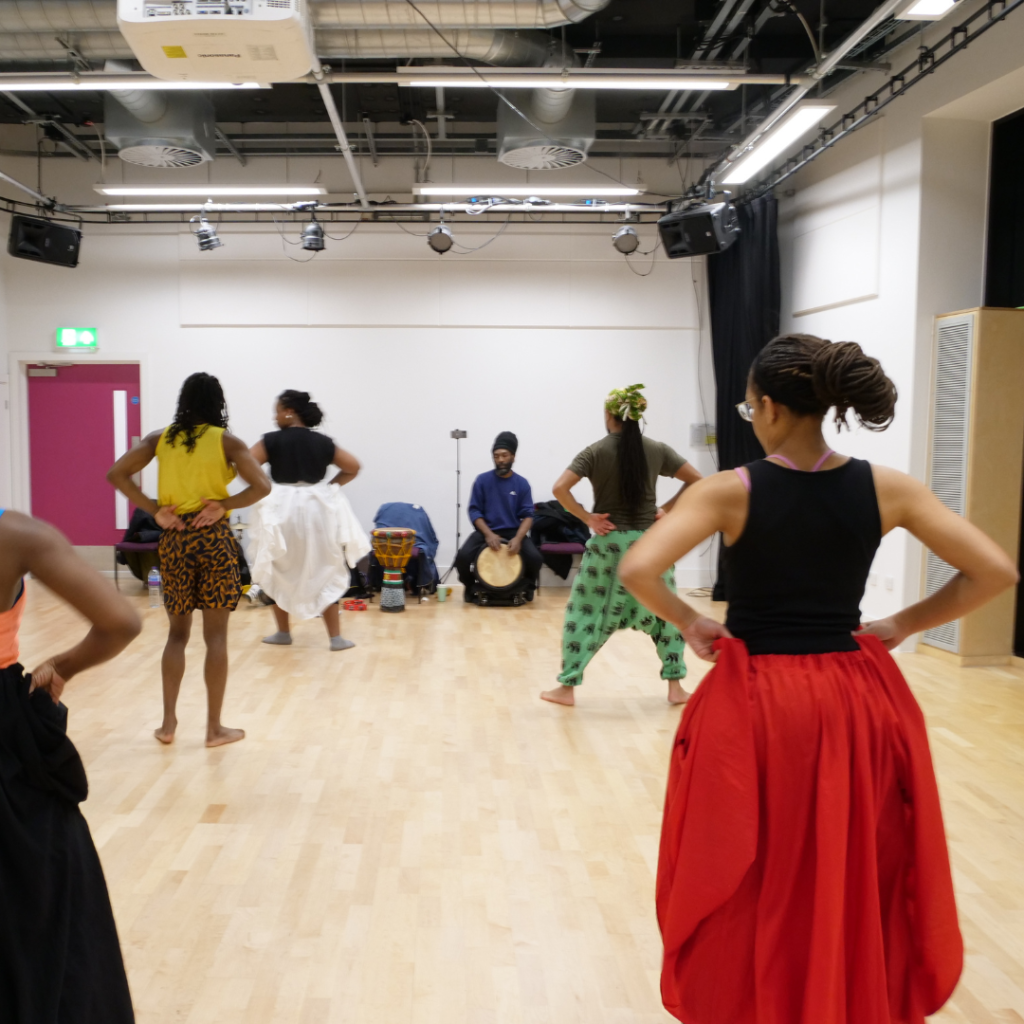
Community Evening Hire Offer
This new initiative provides accessible and affordable space for local community groups at significantly discounted rates.
To ensure this offer reaches those who need it most, we have established a simple application process. Click below for more information.
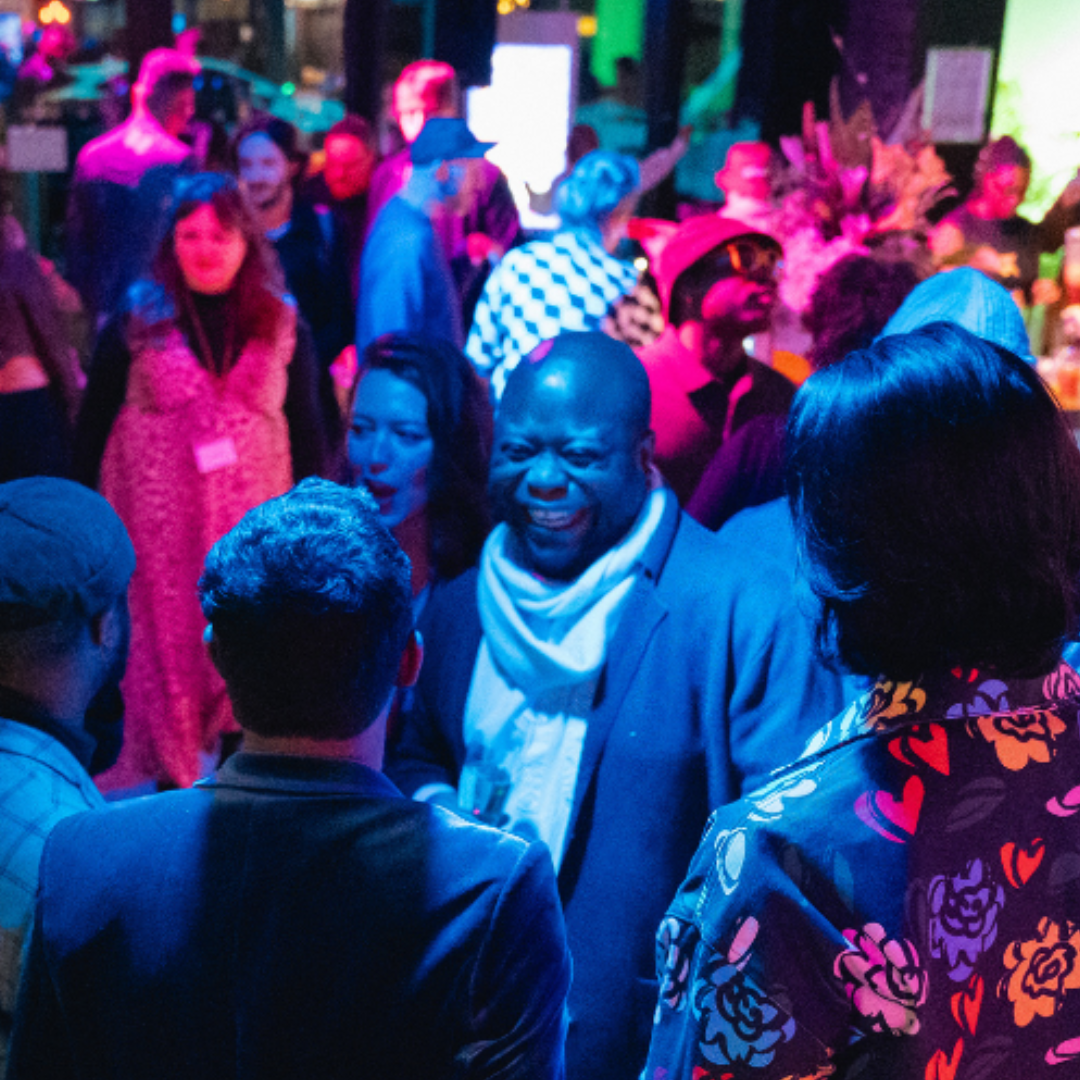
Your Festive Party at Our House
Bring your colleagues, friends or family together for a festive celebration to remember.
We offer the perfect setting for any celebration – complete with local Caribbean cuisine, private DJs to dance the night away, and an unbeatable Brixton atmosphere.
Email us at [email protected] to enquire today or click below for more information.
Brixton House reserves the right to have the final decision on who uses/hires our spaces at any point in exchanges with a third party.
