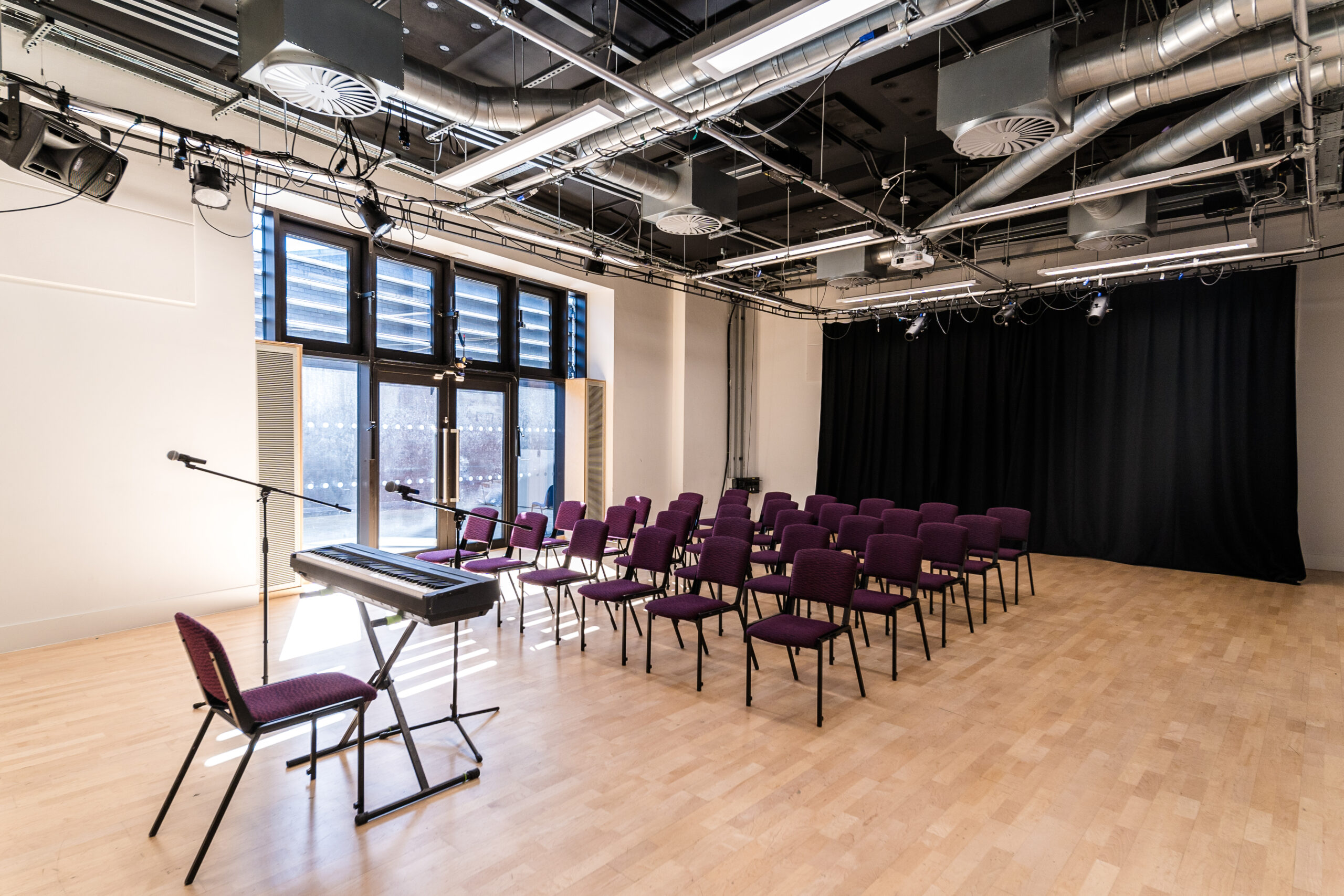With access to a large outdoor terrace, Studio 6 is a bright, open space which has been designed with accessibility in mind, featuring facilities tailored for children with complex and multiple disabilities. The double-height ceiling also makes it ideal for circus work and aerial rigging.
Size
- Total area: 10.84m x 6.87m
Capacity
- Theatre style seating: 60
Amenities
- Lighting & climate control
- LED lights with adjustable brightness
- Air conditioning & temperature control regulators
- Blackout blinds for light control
- Flooring
- Wooden semi-sprung floor
- Technical features
- Permanent 2kW projector
- Additional facilities
- Access to a large roof terrace
- Lockable storage
- Integrated toilets and breakout space
For more information, contact our team via [email protected].

